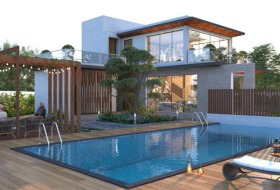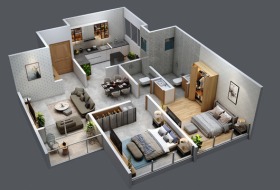cavansite
CAVANSITE WARJE, PUNE
111/1 Mumbai Bangalore highway, Warje, Near RMD College, Haveli, Pune – 411058
Cavansite from Vatushodh offers high quality homes and prime location and that makes these 2 BHK and 3 BHK apartments, Pune, as unique homes. This premium project is an exceptional combination of convenience and luxury in Pune. At Cavansite, rediscover fine living.
This RERA registered project is adjacent to Kothrud which is one of the central areas of Pune, Warje is well-connected, urban and one of the fastest growing. Cavansite touches the highway for an easier commute, making it extremely convenient.
Cavansite is a venture that exemplifies a convenient lifestyle rarely witnessed in the urban hustle and bustle of Pune. Come, own a unique home!
- Starting Price: INR 92 lakhs
- Property Type: Residential
- Apartment Types: 2BHK and 3BHK
- Location: Adjacent to Kothrud, in Warje Pune
- Internal Amenities: Modern Amenities Available.
AMENITIES
- Swimming Pool and Toddlers’ Pool.
- Deck Area, Feature wall
- Skating Rink, Outdoor Games
- Sand Pit, Play Zone,
- Covered Sit-out, Paved Plaza,
- Lawn, Palm Court
- Club House
- Informal seating with stage area
- Informal stepped seating lawn
- Large landscaped areas
- Tremix drive way with paver block bands
- Four Wheeler Parking
SPECIFICATIONS
Living Room
- Video door phone
- Elegant main door laminated on both sides, fire resistant
- Flooring 800 mm x 800 mm vitrified tiles with skirting
- Anti-skid ceramic tiles for terraces
- Powder coated aluminum French doors for terraces and windows with grills & mosquito mesh
- Internal walls with smooth gypsum finish
- TV and telephone points
- Branded modular electrical fittings
- Sufficient light points
- Power backup -TV, AC and telephone points in the master bedroom for 3 BHK
STRUCTURE
- RCC Structure Designed With Earthquake Resistant Frame.
MASONRY
- Fly Ash Bricks/AAC Blocks Masonry Work.
WALL FINISH
- Gypsum / POP Finish for Internal Wall
- Plastic Tractor Emulsion for Internal Walls
- Sand Faced Texture Finish Plaster for External Surface
- Premium Exterior Weather Shield Paint for External Surface – Asian, Berger, Dulux or Equivalent
ELECTRICAL
- Concealed Copper Wiring – Finolex / Polycab or Equivalent
- Modular Switches – L&T / Legrand or Equivalent
- Provision for AC Points in all Bedrooms
- Power points for Refrigerator / Microwave and Kitchen Appliances
- Provision for Geyser Points in all Toilets
- Provision for TV points in Living room and all Bedrooms.
- Power points for Washing Machine in Dry Balcony.
- Provision for Inverter
WINDOWS
- 3 Track Powder Coated Aluminum Sliding Windows with Mosquito Net
- MS Grills For Safety And Security
- Black Granite Window Sill for Living room and all Bedrooms
- Black Granite Window Frame for Toilets
Kitchen & Dining
- Sufficient power points for appliances
- Designer tiles up to lintel level
- Well-laid platform with granite top
- Stainless steel sink with drain board
- LPG connection with meter
- Provision for exhaust fan
- Marble / Granite window sill
- Powder coated aluminum sliding windows with designer grills & mosquito mesh
- The flooring of 800 mm x 800 mm vitrified tiles with skirting
- Sufficient light points
- Dado Upto Lintel Level in Kitchen
- Chimney Provision in Kitchen
Bedrooms
- Bedroom doors – flush doors (laminated)
- Flooring of 800 mm x 800 mm vitrified tiles with skirting
- Internal walls with smooth gypsum finish
- TV, AC and telephone points in the master bedroom
- Branded modular electrical fittings
- Sufficient light points in all bedrooms
- Powder coated aluminum windows with grills & mosquito mesh
Bathrooms
- Neat toilet designed for best space utilization
- Premium C.P. Fittings – Jaquar / Kohler or Equivalent
- Premium Sanitary Fitting – Jaquar / Kohler or Equivalent
- Designer 300mm x 600 mm Dado Tiles Upto Lintel Level in All Bathrooms and 600mm x 600mm
floor tiles - Provision for an Exhaust Fan in each Bathroom
- Branded sanitary ware
- Jaguar / Kohler chrome-plated fittings
- Solar water heater
- Provision for water heater and exhaust fan
- Single Lever Diverter
FLOORING
- 600 X 1200 Marble Finish Vitrified Flooring for Entire Flat
- Anti-Skid Designer Tiles in Flooring of All Terraces and Dry Balcony
- Designer Tiles on Wall of Dry Balconies
TERRACE RAILING
- S.S. Toughened Glass Railings For all Attached Terraces
ELEVATORS
- S.S. Finish Premium Elevator with ARD (Automatic Rescue Device) System – Kone / Schindler or
Equivalent.
COMMON AREA / PARKING & UTILITIES
- Well Illuminated Concrete Roads
- Covered Parking Area With Chequered Tile Flooring.
- Energy-Efficient Street Lights
- Rain Water Harvesting
- 100% Power Backup for Common Area and Elevators
- Provision for Futuristic Electric Car Charging Points – As per Norms
SECURITY
- 24 Hours Two Tier Security
- CCTV Surveillance in Common Area
- VDP (Video Door Phone)
ENTRANCE LOBBY
- Attractive Designer Lobby
Dry Balcony
- Ceramic tiles up to 3 ft. in height
- Provision for washing machine and space for drying clothes
COMMON AMENITIES IN PROJECT:
1. Club House
2. Gym
3. Multi-Purpose Hall
4. Kids Play Area
5. Swimming Pool
6. Gazebo with Sitting
7. Zen Garden
8. Party Lawn
9. Jogging Track
10. Yoga Deck
RERA REGISTRATION
MahaRERA Registration No. for the project is P52100051028 and is available on the website https://maharera.mahaonline.gov.in under the registered project.
Project Images











